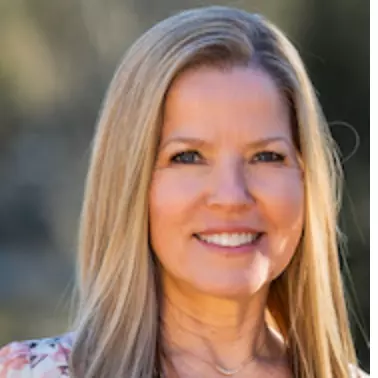Bought with Hybrid Real Estate
For more information regarding the value of a property, please contact us for a free consultation.
34174 DEL MONTE AVE Eugene, OR 97405
Want to know what your home might be worth? Contact us for a FREE valuation!

Our team is ready to help you sell your home for the highest possible price ASAP
Key Details
Sold Price $125,000
Property Type Manufactured Home
Sub Type Manufactured Homeon Real Property
Listing Status Sold
Purchase Type For Sale
Square Footage 1,080 sqft
Price per Sqft $115
MLS Listing ID 24117755
Sold Date 11/08/24
Style Double Wide Manufactured
Bedrooms 3
Full Baths 1
Year Built 1966
Annual Tax Amount $830
Tax Year 2023
Lot Size 6,098 Sqft
Property Description
Charming 3-Bedroom, 1.5-Bath Home with Great FeaturesThis cozy 3-bedroom, 1.5-bath home is situated on its own spacious lot. Enjoy the warmth of a gas fireplace in the living area, and take advantage of the 12' x 15' shop with electricity—perfect for hobbies or storage. An additional 3' x 12' tool shed offers even more storage space.The property boasts a nice-sized yard, a covered deck for outdoor relaxation, and a carport, with extra parking available. The home is connected to a community well, with a low $25 monthly fee for water and routine testing.Note: The roof will need replacing, and while the heating and cooling systems are present, they have not been in use for some time.
Location
State OR
County Lane
Area _234
Rooms
Basement Crawl Space
Interior
Interior Features Washer Dryer
Heating Forced Air, Gas Stove
Fireplaces Number 1
Fireplaces Type Gas
Appliance Builtin Range, Cooktop, Free Standing Refrigerator
Exterior
Exterior Feature Covered Deck, Fenced, R V Parking, Tool Shed, Workshop, Yard
Garage Carport
Garage Yes
Building
Lot Description Level
Story 1
Foundation Skirting
Sewer Standard Septic
Water Community
Level or Stories 1
Schools
Elementary Schools Centennial
Middle Schools Hamlin
High Schools Springfield
Others
Senior Community No
Acceptable Financing Cash
Listing Terms Cash
Read Less

GET MORE INFORMATION





